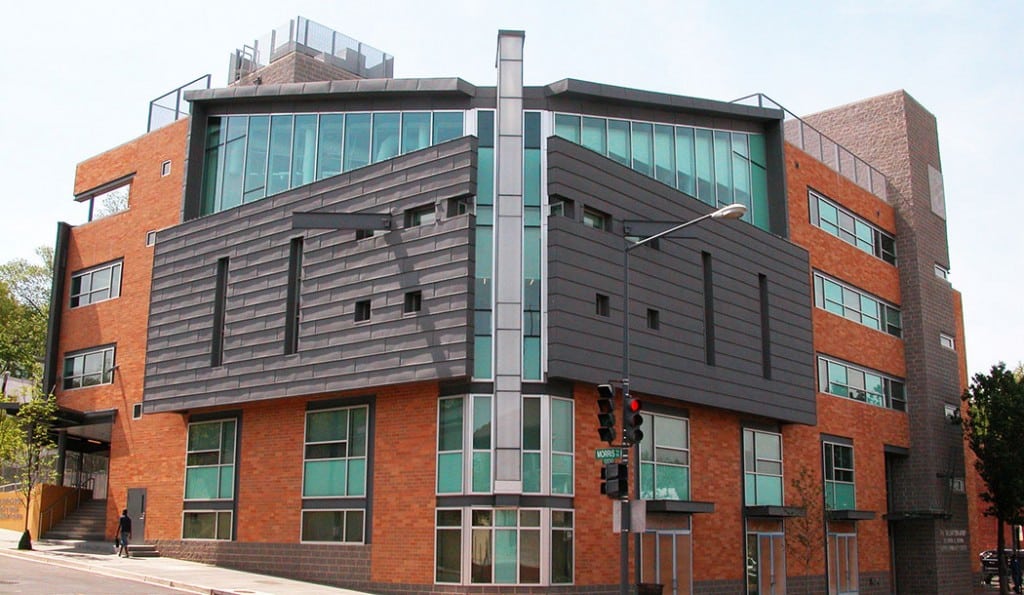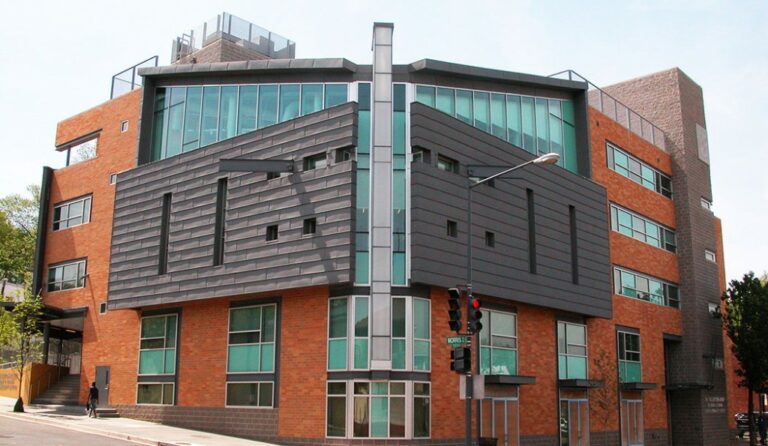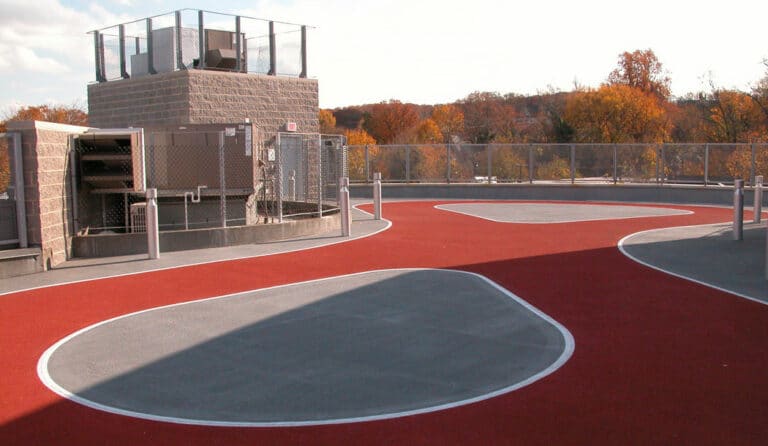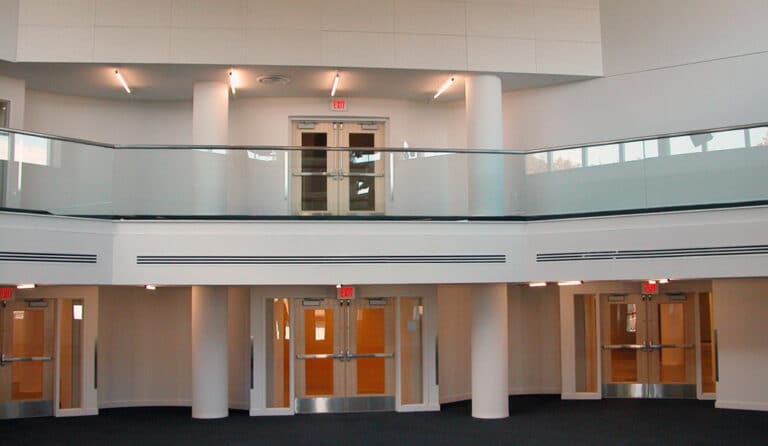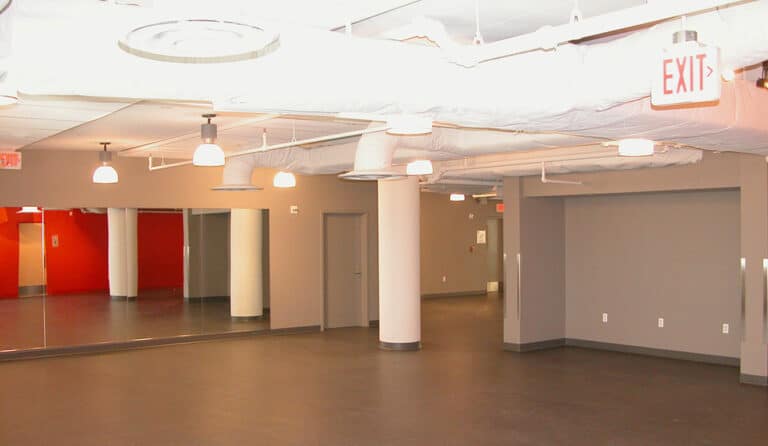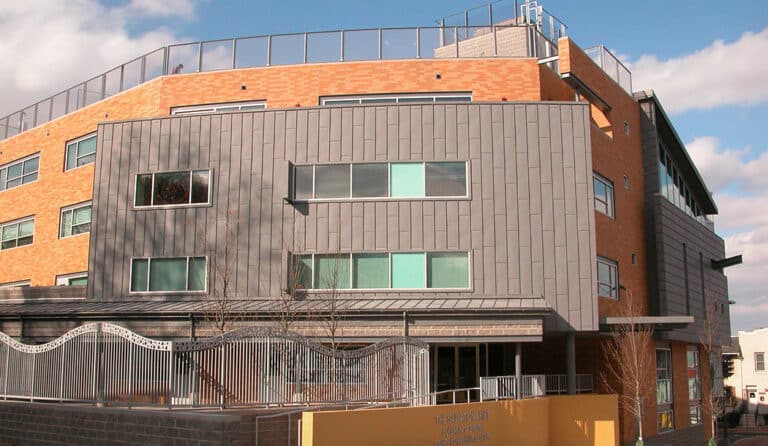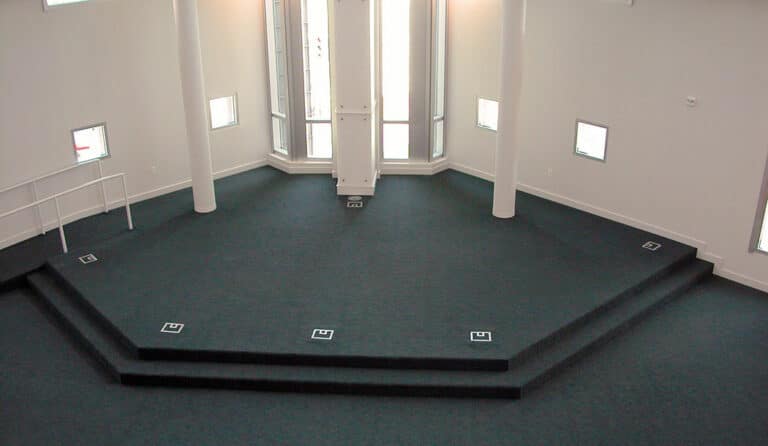Salvation Army
74,049 gross square feet (46,645 Total F.A.R.), a five-story commercial building with an additional one level of below-grade parking with 145 spaces. Building uses consist of 4,100 square feet of retail space on the 1st Floor, as well as providing workforce training, a daycare center, chapel, classrooms, a health club, and a rooftop running track.
project details
Client: Salvation Army
Value: $16.8 million
Awards
AIA Presidential Citation for Urban Design 2010
AGC of DC Washington Contractor Award – New Construction / Worship 2009
Mid-Atlantic Construction Project of the Year Award 2009
